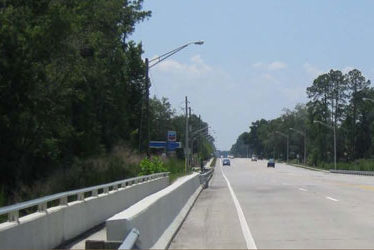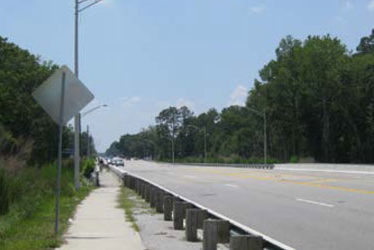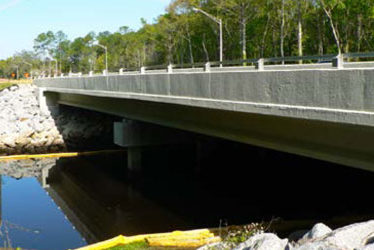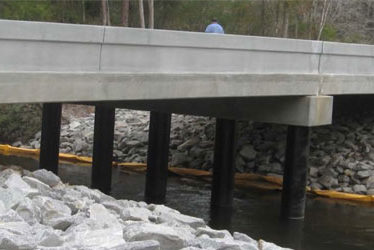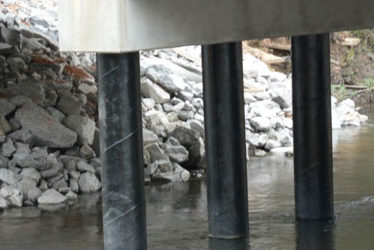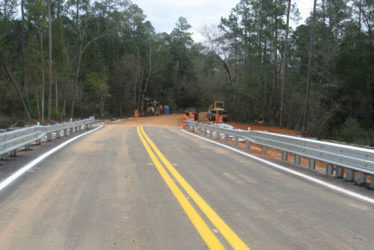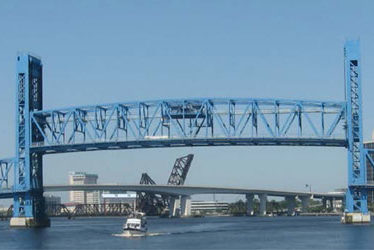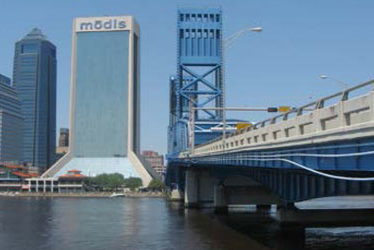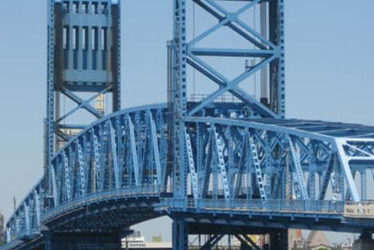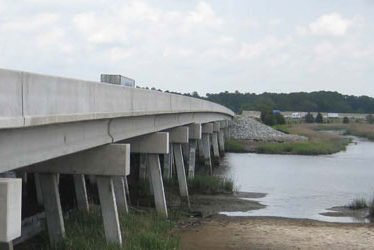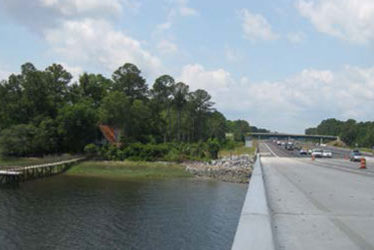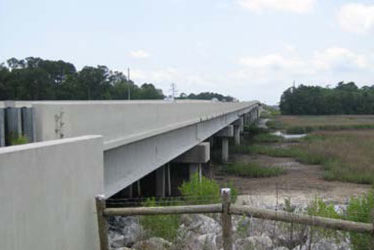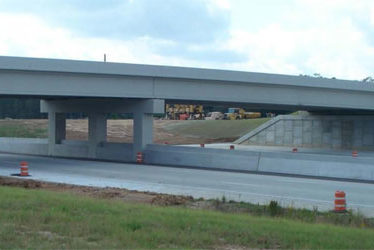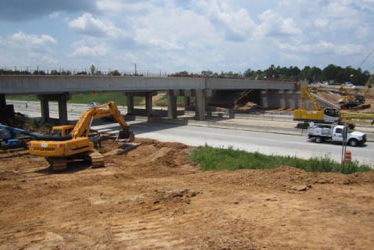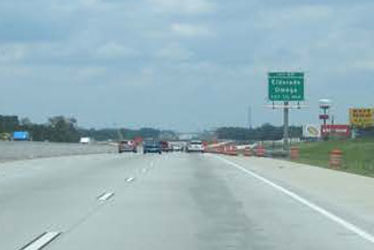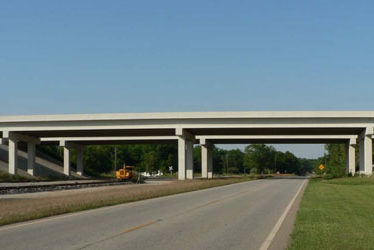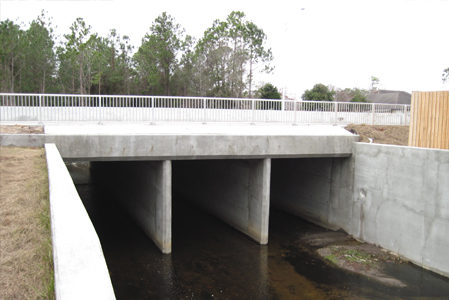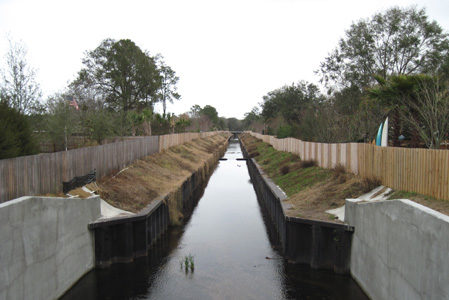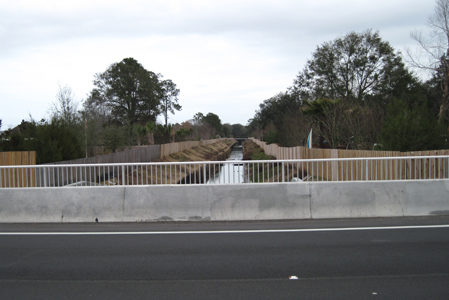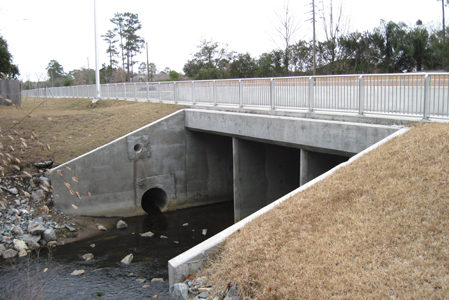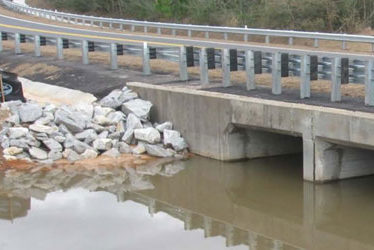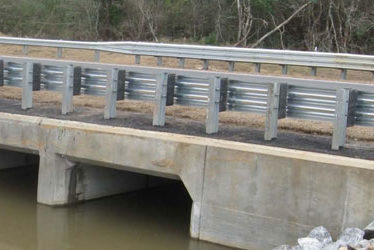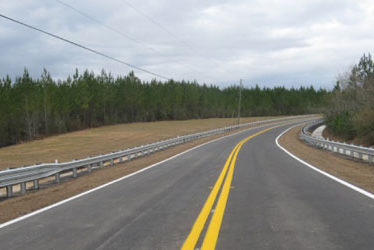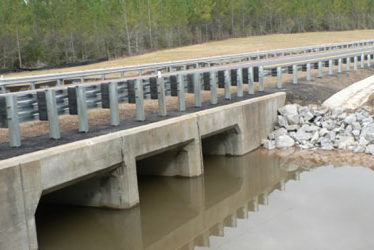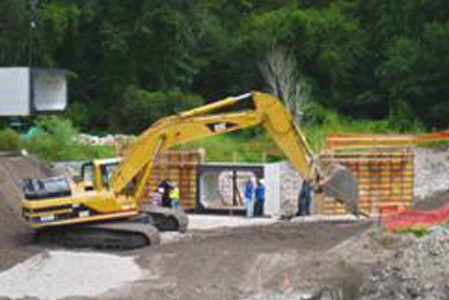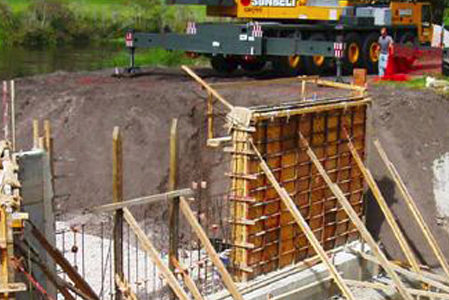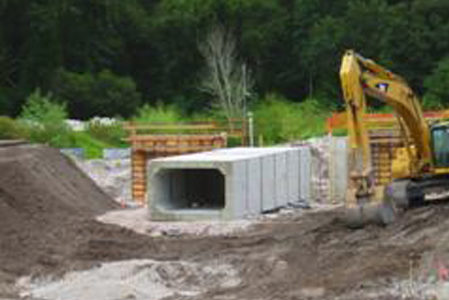Bridges
Julington Creek/ St. Augustine Road Bridge Replacement
Replacement of existing two-lane bridge over Julington Creek with fourlane bridge incorporating center turn lane, sidewalks and bike lanes.
Design included two span 104-ft. long bridge. Superstructure consisted of AASHTO Type II pre-stressed concrete beams with concrete pile supported substructure. Accommodations were made for support of existing utilities.
Utilities consisted of 24” and 16” force mains which had to remain in service during construction.
A mechanical splice system for the reinforcement between construction phases was utilized due to the close proximity of Phase I construction to the existing bridge. The proposed sidewalk served as part of the temporary travel lane during construction so traffic barrier and parapet were secured in phases using mechanical splices. Permanent and temporary sheet piles were also designed for this project.
Project: Julington Creek/ ST. Augustine Road Bridge Replacement
Location: Jacksonville, FL
Client: City of Jacksonville
Service(s): Structural Engineering
Project Engineer(s): Christopher Morse, PE – Scott Grimes, CBI
Pineville Road over Brushy Creek Bridge Replacement
CSI provided design services to replace the existing structurally deficient bridgeat Pineville Road over Brushy Creek Road. Services included bridge design, roadway design, bridge hydraulics, signing & pavement marking, maintenance of traffic, cost estimates, and environmental permitting.
The existing Pineville Road over Brushy Creek had an overall length of 61-feet comprised of four equal spans. The existing bridge superstructure was comprised of timber stringers.
CSI conducted preliminary structural analysis on multiple span arrangement alternatives for the bridge replacement. The final alternative usedis a 92’ long bridge comprisedof two equal spans at 46-feet each. The superstructure consists of 15-inch pre-stressed slab units with 6-inch composite topping.
Project: Pineville Road over Brushy Creek Bridge Replacement
Location: Escambia County, FL
Client: Florida Department of Transportation
Service(s): Bridge Design – Roadway Design – Bridge Hydraulics- Signing & Pavement Markings – M.O.T. – Cost Estimates – Environmental Permitting
Project Engineer(s): Ali Najafi, PE – Fares Tannous, PhD, PE – Eric Falkenberry, PE – Khaled Ramadan, PE
Main Street Bridge
CSI provided inspection and design services for safety improvements to the Main Street Bridge in Jacksonville, Florida. The steel bridge is 2,060 feet long over the St. Johns River with a 365 feet lift span.
CSI designed modifications and replacement of maintenance platforms and ladders on the lift span and towers to meet OSHA requirements while maintaining the historical integrity of the bridge. We performed field investigations to assess the condition of the structure, prepared design concepts, and produced structural plans for a catwalk system on the lift spanand the various platforms and ladders in the towers. CSI incorporated existingrivet holes in the truss members to avoid welding or drilling on the structure,and designed fiberglass composite catwalk members to minimize additional weight on the lift span.
Project: Mainstreet Bridge Safety Improvements
Location: Jacksonville, FL
Client: Florida Department of Transportation
Service(s): Structural Engineering – Bridge Inspection
Project Engineer(s): Christopher Morse, PE – Scott Grimes, CBI
I-95 Bridge Widening
This project included the widening of four twin bridges from two lanes to four lanes on I-95 over waterways: I-95 over Champney River (2,090’), Butler River (2,112’), Darien Creek (585’), and Cathead Creek (614’).
The design consisted of widening the inside and outside of the bridges using AASHTO Type II and III prestressed concrete beams. The substructure was widened by additional prestressed concrete piles. The existing bridge deck was overlain with a new concrete surface to obtain the desired cross slope. Special design consideration was given to trapezoidal spans; Designed tie-in of widening by incorporating a concrete overlay of varying thickness along with a concrete haunch on underside of deck; Structure was adjusted over Cathead Creek to incorporate flare accommodating on ramp.
Project: I-95 Bridge Widening
Location: McIntosh County, GA
Client: Georgia Department of Transportation
Service(s): Structural Engineering
Project Engineer(s): Christopher Morse, PE – Scott Grimes, CBI
Omega El Dorado Road Bridge Replacement/I-75 Corridor Improvements
CSI provided preliminary and final design services for the Omega El Dorado Road bridge replacement associated with the I-75 corridor improvements in Tifton County, GA.
The bridge is a 260’ long, 2-span structure with AASHTO 72-inch Bulb-T prestressed beams and MSE Walled Abutments. The bridge was designed to be constructed in stages to allow for continuous movement of traffic at the interchange.
In addition to structural design services for the bridge, CSI was responsible for the Mechanically Stabilized Earth wall layout.
Project: Omega El Dorado Road Bridge Replacement/I-75 Corridor Improvements
Location: Tifton County (GA) Region
Client: Georgia Department of Transportation, District 4
Service(s): Structural Engineering – MSE Wall Layout
Project Engineer(s): Ramesh Kalvakaalva, PE – Christopher Morse, PE
S.R. 3 (U.S. 19) Over S.R. 118 and Central of Georgia Railroad
CSI provided preliminary and final design plans for new twin bridges associated with the new S.R. 3 over S.R. 118 and Central of GA. Railroad in Lee County, GA.
The bridges were 291′-0″ long on a curved horizontal alignment. The bridges are comprised of four (4) spans, two 47’-6” end spans and two 98’-0” middle spans. The bridges has two 12′-0″ lanes with a 10′-0″ outside shoulder and a 4′-0″ inside shoulder.
AASHTO 54-inch Bulb-T prestressed beams were utilized for the middle spans and AASHTO Type II beams were used for the end spans.
The substructure consisted of reinforced concrete frame bents on 18-inch square prestressed concrete piles.
Project: S.R. 3 (U.S. 19) Over S.R. 118 and Central of Georgia Railroad
Location: Lee County, GA
Client: Georgia Department of Transportation
Service(s): Bridge Design
Project Engineer(s): Christopher Morse, PE – Scott Grimes, CBI
Greenfield Creek Box Culvert
Box culvert needed to span Greenfield Creek in association with the widening of Hodges Boulevard from one lane to two lanes in each direction.
Consideration of 48” diameter outfall pipe in close proximity of box culvert; Design accommodations for transverse 18” RCP feeding into creek and storm water inlets into culvert.
Designed proposed for a 108’ long concrete box culvert and associated headwalls, cut-off walls and wingwalls; Structure consists of two 10’x5’ cells spanning approximately 22.5’ across Greenfield Creek; Length of wingwall adjacent to 48” outfall increased and reinforce to suit opening; Endwall detailed composite with box culvert to accommodate 18” concrete pipe
Project: Greenfield Creek Box Culvert
Location: Jacksonville, FL
Client: City of Jacksonville
Service(s): Bridge Design – Structural Engineering
Project Engineer(s): Christopher Morse, PE
Beck’s Lake Road over Unnamed Branch Bridge Replacement
CSI provided design services to replace the existing structurally deficient bridge at Beck’s Lake Road over Unnamed Branch Creek. Services included bridge design, roadway design, bridge hydraulics, signing & pavement marking, maintenance of traffic, cost estimates, and environmental permitting.
The existing bridge had an overall length of 31-feet comprised of two equal spans of 15.5-feet each. CSI engineers provided an evaluation of both bridge and bridge culvert sections, conducted a preliminary structural analysis on multiple alternatives, and finally recommended a concrete cast-in-place box culvert.
Project: Beck’s Lake Road over Unnamed Branch Bridge Replacement
Location: Escambia County, FL
Client: Florida Department of Transportation
Service(s): Bridge Design – Roadway Design – Bridge Hydraulics – Signing & Pavement Markings – M.O.T. – Cost Estimates – Environmental Permitting
Project Engineer(s): Ali Najafi, PE – Fares Tannous, PhD, PE – Eric Falkenberry, PE – Khaled Ramadan, PE
E-1 Structure
CSI is providing multidisciplinary consulting design services to the SJRWMD. These services include geotechnical, structural, site/civil and water resources, among other civil engineering disciplines. The task order for the E-1 structure consisted of the development of plans and specifications for construction of this water control structure, as part of the Sunnyhill Restoration Project. E-1 Structure is a single box rectangular reinforced concrete culvert with headwalls, wingwalls and an outflow spillway. The culvert has approximate dimensions of 10 (W) x 6 (H) x 60 (L) feet and crosses the existing U.S. Army Corps of Engineers (USACE) levee L-231, discharging water into the C-231 canal. The Sunnyhill Restoration Project, of which E-1 Structure is the upstream-most component, involves the restoration of the historic Ocklawaha River basin and includes several water control structures such as box culverts, circular culverts, levee embankments, impoundments, borrow pits and other minor features.
For the E-1 Structure, CSI’s involvement began with geotechnical exploration, followed by geotechnical engineering analysis and design, continued by site/civil, structural and hydraulics engineering design and completed with Plans and Specs. The P & S were completed on June 2007 and construction of the project was finalized in September of 2007. In general, the design followed guidelines established by the USACoE, as the structure intercepted a USACoE levee.
The E-1 project comprised the replacement of the existing structure, consisting of two corrugated metal pipes with risers utilized as means to control water flow. The pipes were highly corroded, with one in such a detrimental state that it had collapsed and caused a sinkhole within the L-231 levee. While the structure owner and operator is the SJRWMD, the levee is maintained by the USACoE and is used as both a flood control and vehicular traffic embankment. The levee provides access to this remote area to maintenance crews, construction crews, firefighting personnel, etc. Therefore, it was of utmost importance that the embankment’s overall integrity and functionality was not jeopardized. Considering the above, the SJRWMD tasked CSI to design a new robust and resilient structure to replace the existing pipes, locating the new structure approximately 40 ft south as replacement at the same location was not feasible.
CSI worked in close conjunction with the SJRWMD engineering and construction staff to provide a structure to the satisfaction of the client and facilitated ease of construction.
Project: E-1 Structure
Location: Palatka, FL
Client: St. Johns River Water Management District
Service(s): Structural Engineering – Site/Civil Design – Hydraulics Engineering – Geotechnical Engineering
Project Engineer(s): Christopher Morse, PE
