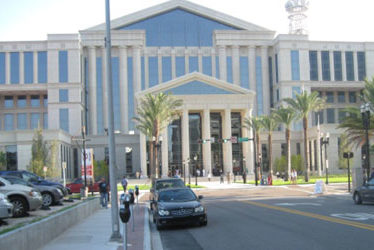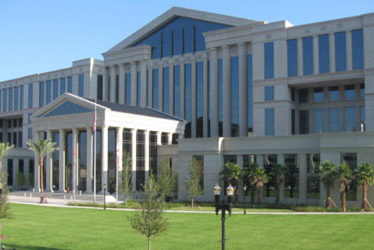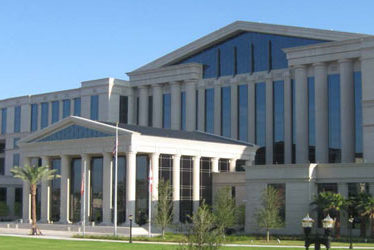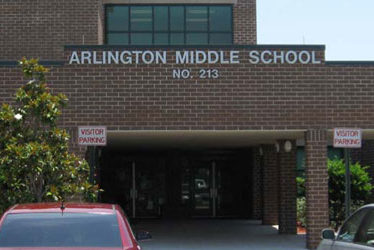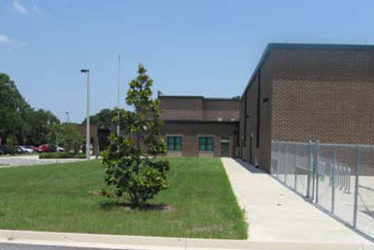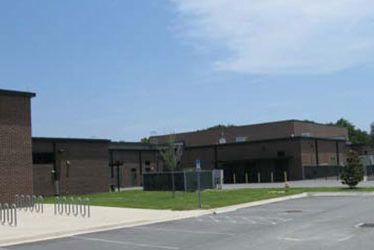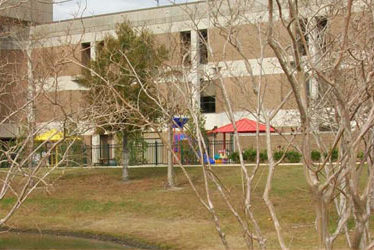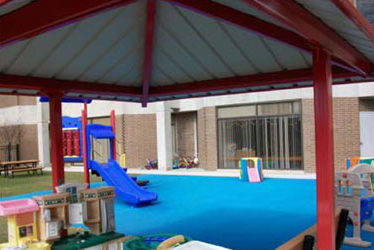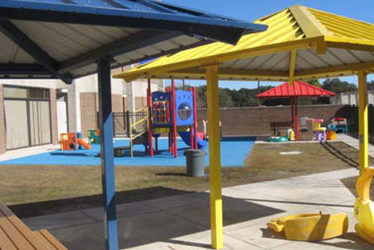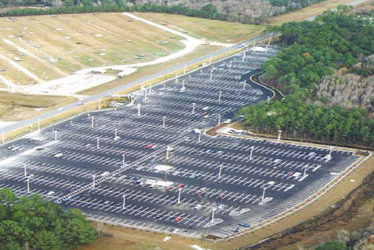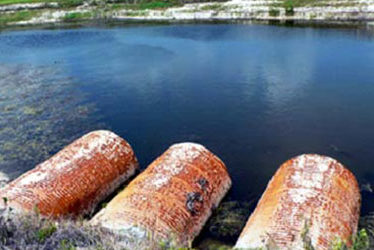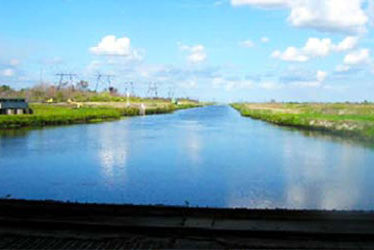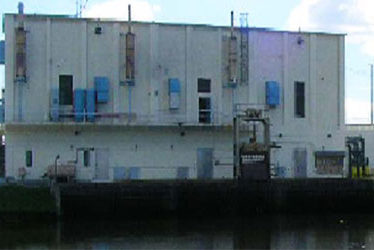Civil
Duval County Courthouse
This project consisted of the development of the new 800,000 SF Duval County Courthouse in downtown Jacksonville, FL.
CSI was a team member for the second iteration of design for the Duval County Courthouse. As part of the design package, potable water, sanitary sewer, and storm drainage utilities were designed and are being constructed. It was CSI’s challenge to maximize the use of the fairly new in-place structures in order to minimize costs.
CSI provided civil site and roadway design as part of the design-build team for this project. The project required civil site, roadway and storm drainage design, including the realignment of Monroe Street, which provides access to the entrance to the courthouse, potable water distribution and sanitary sewer collection systems. Permitting is being coordinated with the City of Jacksonville, the Jacksonville Electric Authority and the Environmental Protection Agency.
Due to the complexity of the project, extensive ongoing coordination between all design team members was required.
Project: Duval County Courthouse
Location: Jacksonville, FL
Client: KBJ Architects, Inc.
Service(s): Civil Engineering Design/Roadway Design/Permitting/Construction Administration
Project Engineer(s): Ali Najafi, PE
Arlington Middle School
CSI prepared the civil site plans, specifications, and cost estimates for new construction of a 163,000 SF school to replace the existing school. The scope of services included site and utility layout and design which included permitting of the stormwater management facility design through the St. Johns River Water Management District.
The new school included the permitting of the water and sanitary sewer systems through the Jacksonville Electric Authority, along with the design and permitting of a pump station for the new school which resulted in the review and approval by the Jacksonville Electric Authority, Regulatory and Environmental Services Department for the City of Jacksonville and the Florida Department of Environmental Protection. Lastly, the project included the review by the State of Florida to verify compliance with the requirements for educational facilities.
For the design of the new building, proper and acceptable drainage of stormwater was the key technical issue that had to be addressed. This resulted in review of the approximately 30-acre drainage basin by the St. Johns River Water Management District. The project also involved the coordination of the City of Jacksonville Engineering Department and the contractor that was selected to provide construction services for the Lone Star Road Improvements, which was extremely critical in development of the engineering plans and the timing of services between the two contractors.
Major Items of the work included:
- Hydrologic analysis of the watershed using the adICPR model
- Analysis and design of the stormwater management facility
- Development of potable water, fire, sanitary sewer mains, and pump station plans to meet the requirements of the governing authorities and the needs of the Duval County Public Schools
- Development of erosion & sediment control plans implemented during construction
- Preparation of the technical report and permit application package for submittal to the St. Johns River Water Management District
- Coordination with the Duval County Public Schools project officials, the architect, and the construction team to implement cost control measures on the project
Project: Arlington Middle School
Location: Jacksonville, FL
Client: Duval County School Board
Service (s): Civil Engineering Design/Construction Design/Permitting/Geotechnical Engineering
Project Engineer(s): Ali Najafi, PE
Florida Community College of Jacksonville
CSI prepared the civil site plans, specifications, and cost estimates for an addition to the FCCJ North Campus Child Care area. Services included site layout and design with permitting of the stormwater management facility design through the St. Johns River Water Management District.
For the design of the addition, proper and acceptable drainage of stormwater was the key technical issue that had to be addressed. This resulted in review of the existing drainage basin by the St. Johns River Water Management District.
Major Items of the work included:
- Hydrologic analysis of the watershed using the adICPR model
- Analysis and design of the stormwater management facility
- Development of erosion and sediment control plans implemented during construction
- Preparation of the technical report and permit application package for submittal and approval to the St. Johns River Water Management District
- Coordination with the FCCJ project officials, the architect, and the construction team to implement cost control measures on the project
Project: Florida Community College of Jacksonville
Location: Jacksonville, Florida
Client: Smith-McCrary Architects
Service (s): Construction Design/Civil Engineering Design/Permitting
Project Engineer(s): Ali Najafi, PE/Christopher Morse, PE
Jacksonville Port Authority – JIA
CSI prepared the civil site plans, specifications, and cost estimates for a 1,271-space paved parking facility for the Jacksonville International Airport.
PROJECT CONDITIONS: The site is bordered on the north and east by a sensitive environmental area, which required inclusion in overall design considerations.
PROJECT ISSUES: For the design of the new parking lot on undeveloped Jacksonville Port Authority land, proper and acceptable drainage of storm water was the key technical issue that had to be addressed. Due to federal regulations prohibiting standing ponds near runways, an unusual approach to handling the storm water was required. Measures to minimize impacts to the area were developed during the design phase for implementation during construction as part of a maintenance schedule.
PROJECT SOLUTIONS & SERVICES PROVIDED:
- Design of “Underground Ex-Filtration System” to accommodate the storm water runoff under the carpark itself that allows a 25-year, 24-hour storm event with a 72 hour water recovery time.
- Hydrologic analysis of the watershed using the HEC-1 model.
- Analysis and design of stormwater attenuation ponds.
- Design and hydraulic modeling of a box culvert using HEC-2 to model storm routing through the box culvert.
- Hydraulic modeling of a natural channel outfall using HEC-2.
- Drainage conveyance system analysis and design.
- Development of an erosion and sediment control plan implemented during the construction of the project.
- Preparation of the technical report and permit application package for submittal to the St. Johns River Water Management District.
The scope of services included site and utility layout and design of a storm water conveyance and management facility. Other services provided included the preparation of all required permitting documents and Consulting services were also provided during construction.
Project: Jacksonville Port Authority – Jacksonville International Airport
Location: Jacksonville, Florida
Service (s): Hydraulic Investigation/Civil Site Design
Project Engineer(s): Ali Najafi, PE
South Florida Water Management District
In 2004, CSI was awarded a three-year general engineering services contract by the SFWMD to provide a variety of civil and structural engineering services. CSI has provided an exceptionally qualified team of engineers and project managers to provide high quality services to the SFWMD and to respond to its challenging demands.
Task 1 – Trash Rakes Pump Station S-6: The objective of this project was to design and construct an automatic trash rack and rake upstream of Pump Station S-6. The rake/rack was be mounted on a new service bridge to remove vegetative and miscellaneous debris from the Hillsboro Canal, and deposit the debris into an upstream site for further handling and disposal.
Task 2 – Field Station Master Plan Study: The objective of the Study, (referred to as the PROJECT) was to evaluate the existing and future needs of the facilities and their service areas, develop conceptual site plans, recommend the preferred site plans, and document the findings in a comprehensive report containing the master site plan for each facility. The results of this study will be used by the SFWMD to contract with private consulting firms to prepare construction contract documents.
Task 3 – PC15-C18 Project Culvert Replacement: The primary goal of this project was to demolish and remove the existing dilapidated Project Culvert (PC15-C18); located approximately 3,000 feet north of the SR 710 on the west side of the SFWMD’S C-18 Canal-east leg, Palm Beach County, Florida and replace it with dual concrete box culverts consisting of control building, telemetry, slide gates, and site restoration (reshaping the banks, rock rip-rap, and grassing).
Task 4 – Maintenance Plans for SFWMD Canals and Stormwater Treatment Area Structures: The objective of this project was the development of maintenance plans and specifications for sediment removal in SFWMD canals located immediately upstream of STA inflow structures.
Project: South Florida Water Management District
Location: Florida
Service (s): Civil Engineering Design/Structural Engineering
Project Engineer(s): Ali Najafi, PE/Christopher Morse, PE
